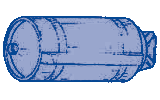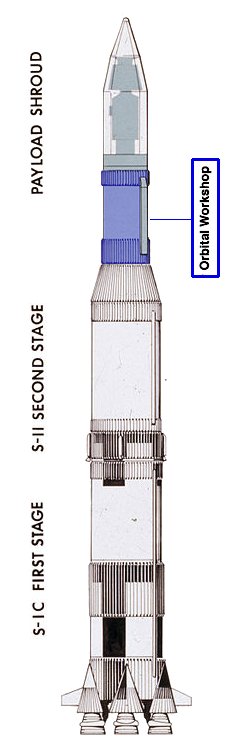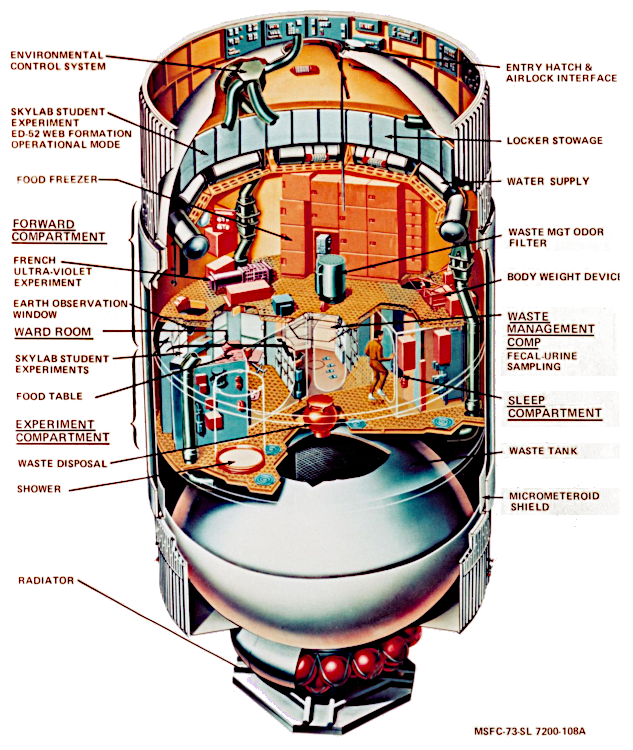




The Orbital Workshop (OWS) is the main habitable area of the station where the crews lived and worked. It was based on the Saturn V's third stage, S-IVB, which was fitted out with all the necessary equipment for the crews. The workshop was launched complete with all the other components attached.
The workshop was a 6.7 metre diameter hollow cylinder 14.6 metres long. It had a habitable volume of 360 cubic metres and a total mass of 35,380 kilograms. It was divided axially into two compartments using an open mesh panel. A meteoroid shield, thermal shields, an external radiator and ventilation system maintained a safe and comfortable habitat for the crews.
Power was provided by two large solar arrays. One of these, however, was damaged at launch. Attitude and rotation control was provided by control thrusters and control-moment gyroscopes.
There were two types of gyroscopes on Skylab. Control-moment gyroscopes (CMG) could physically move the station, and rate gyroscopes measured the rate of rotation to find its orientation.The CMG helped provide the fine pointing needed by the Apollo Telescope Mount. They were also needed to resist various forces that can change the station's orientation, such as the gravity gradient, aerodynamic disturbance and internal movements of crew.
Skylab was the first large spacecraft to use big gyroscopes, capable of controlling its attitude. There were three CMGs on Skylab, but only two were required to maintain pointing.
Other sensors that helped control the orientation of the station in space were a Sun tracker and a star tracker. These fed data to the main computer, which could then use the control gyroscopes and or the thruster system to keep Skylab pointed as desired.[84]
Habitability and comfort for the astronauts was provided by a wardroom for meals and relaxation plus a window to view Earth and space. They were also provided with books, individual music and improved food choices.
For sleeping, each astronaut had a private area the size of a small walk-in closet, with a curtain, sleeping bag, and locker. There was also a shower and a toilet. Precise urine and feces samples were collected for examination on Earth. There was no recycling systems for urine and waste, therefore the empty liquid oxygen tank below the workshop was used to store trash and wastewater.
